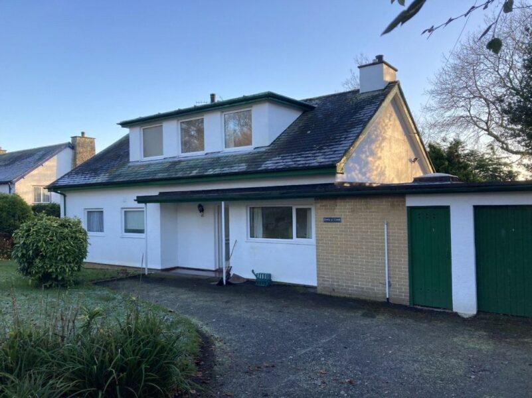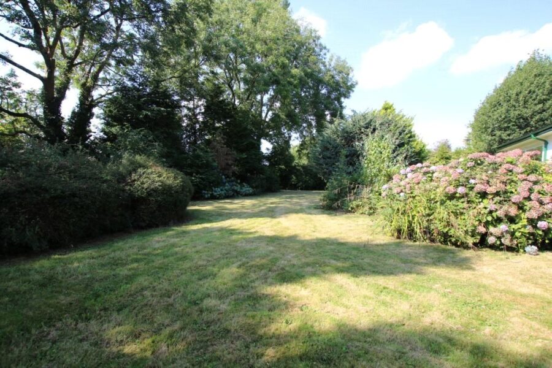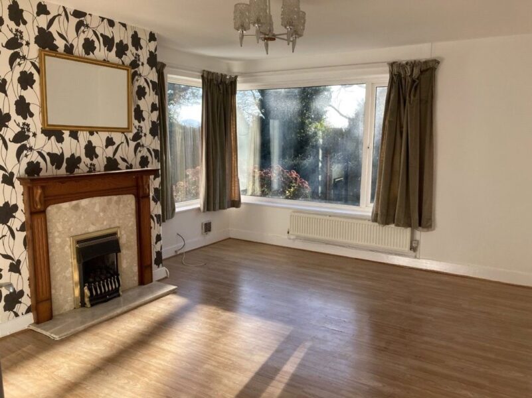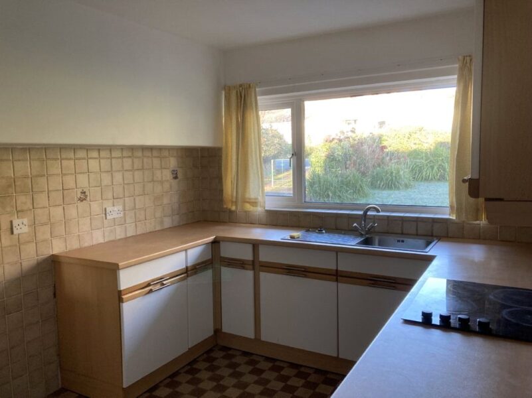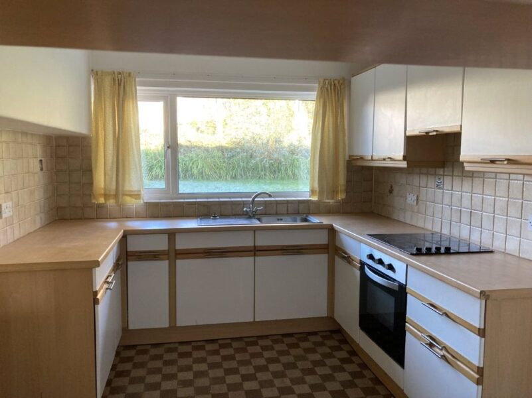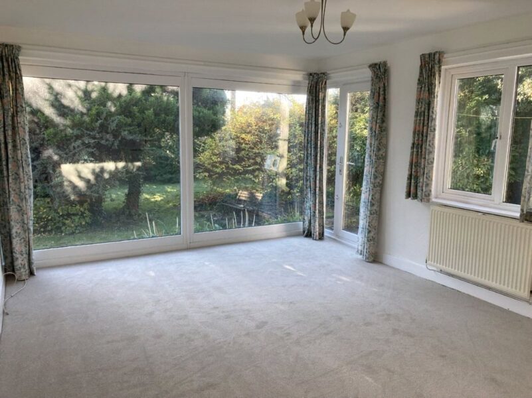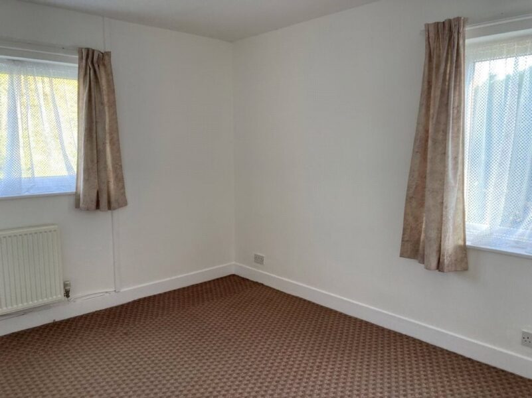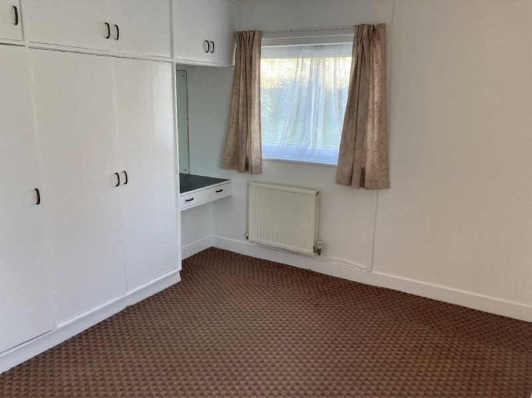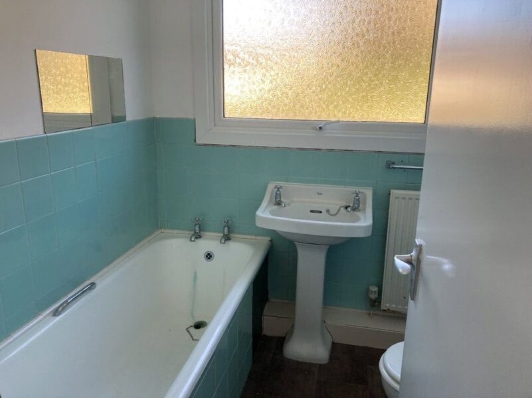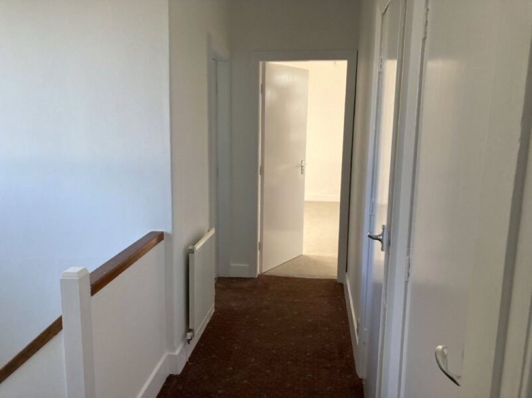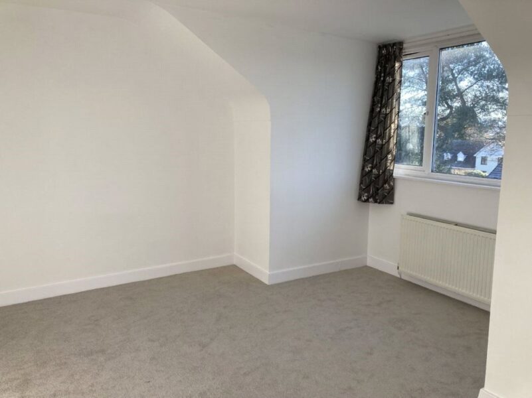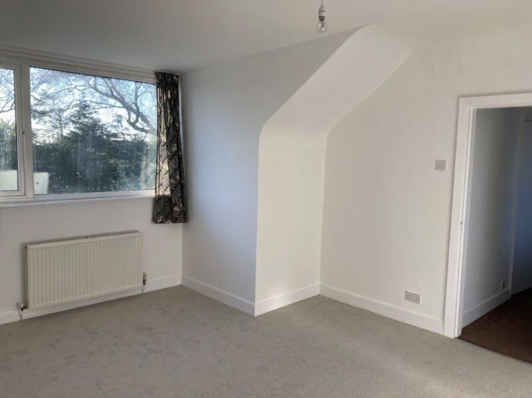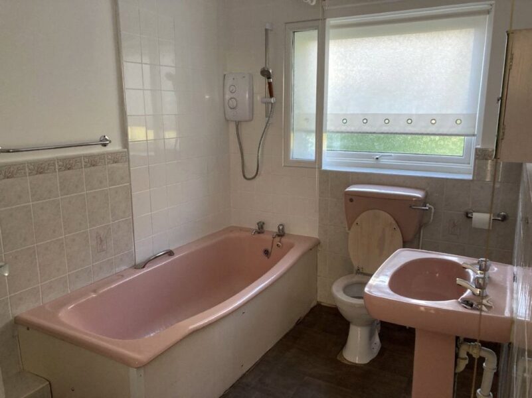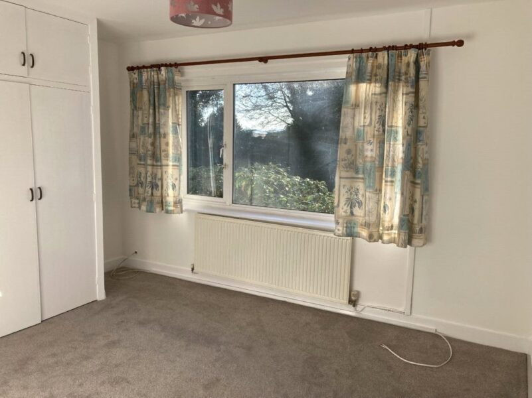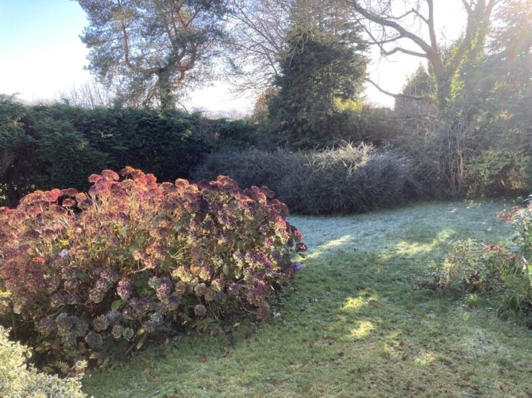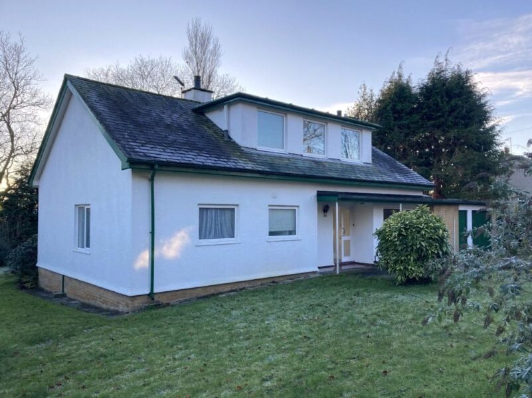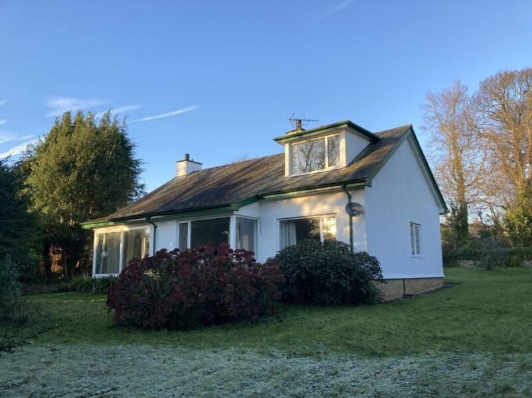
Property Search
Virtual Tours
Llangefni — Ref: LLN220146
Offers In The Region Of
£320,000
Description
Directions
From our Llangefni Office, follow the one way system, passing ASDA on your left, continue up the hill past Home Bargains and follow the road towards Penmynydd, where Drws y Coed can be found on the right hand side just before the entrance to Coleg Menai (on the left).
Accommodation
Entrance Hall
Staircase to First Floor
Lounge
4.62m x 3.78m (15'2" x 12'5")
Dining Room
4.80m x 3.78m (15'9" x 12'5")
Kitchen
3.76m x 2.50m (12'4" x 8'2")
Rear Lobby
Personal door through to attached single garage, separate W.C and store. Access doorway from lobby to both front and rear.
Inner Hallway
Bathroom
Bedroom 1
3.30m x 3.10m (10'10" x 10'2")
Bedroom 2
3.76m x 2.67m (12'4" x 8'9")
First Floor
Landing
Built in storage cupboard.
Bedroom 3
4.50m x 3.90m (14'9" x 12'10")
Bedroom 4
2.95m x 2.18m (9'8" x 7'2")
Bathroom
Outside
Driveway with ample parking space leading to the attached garage and front garden areas. The garden areas surround the property with large lawned areas to the rear together with shrubbery and trees to the boundaries.
Services
Mains electricity, water, gas and drainage. No services, appliances or central heating (if any) have been tested by Morgan Evans Property.
Council Tax
We understand from our enquiries with the local authority that the property is in Band "E".
Tenure
We have been informed by the vendor (the seller), this property is FREEHOLD with vacant possession upon completion of the sale. Once the vendors solicitors are instructed, (normally when a sale has been agreed), the vendors solicitors should confirm details of title.
Viewing
Contact the agents - STRICTLY by appointment only.

