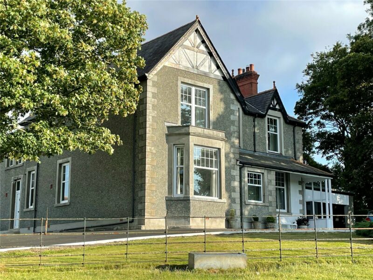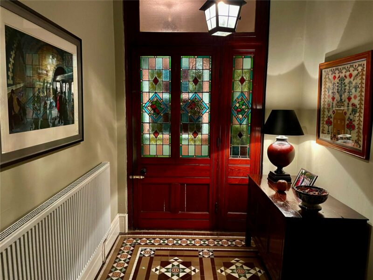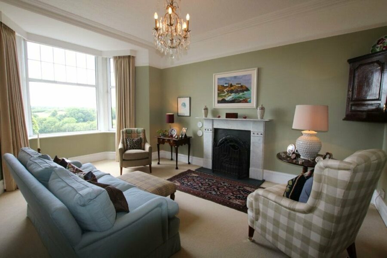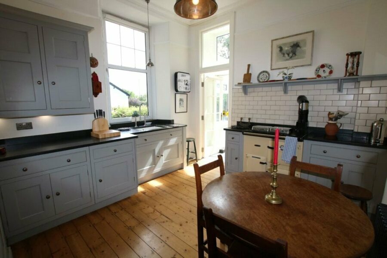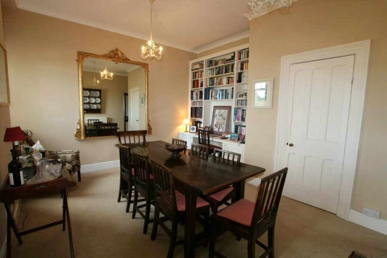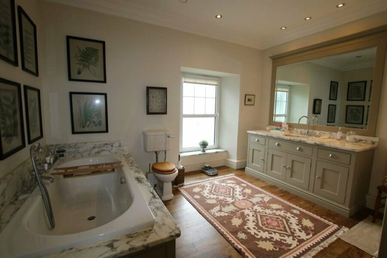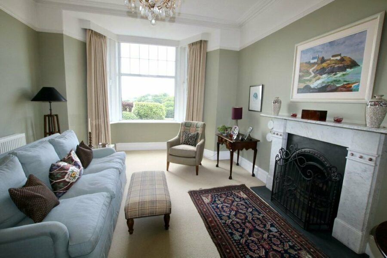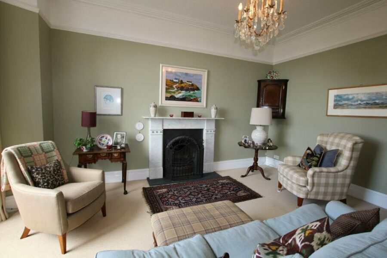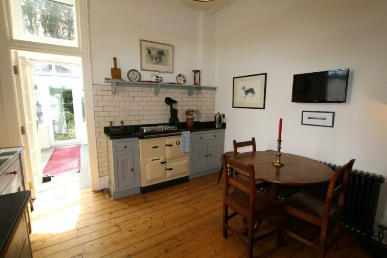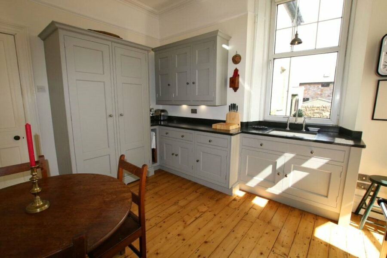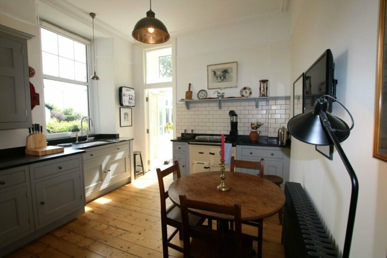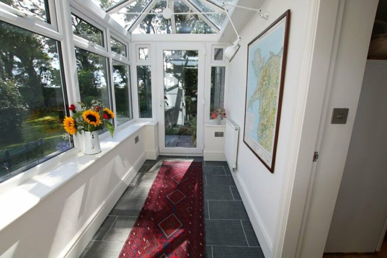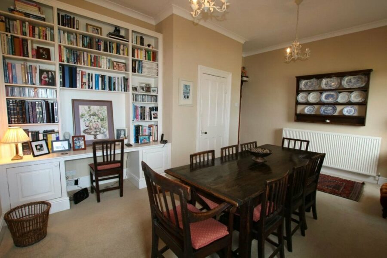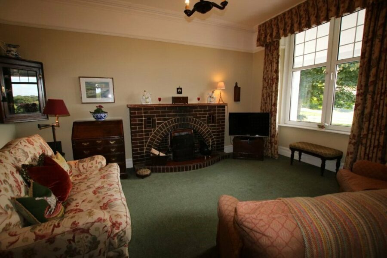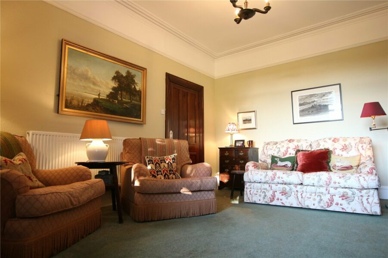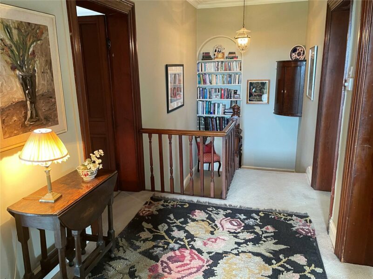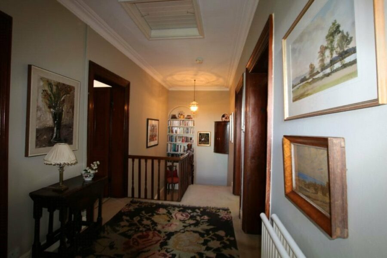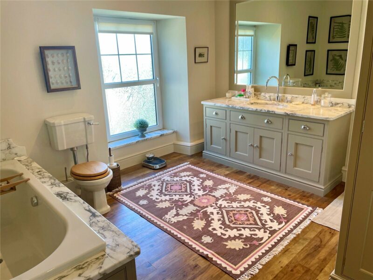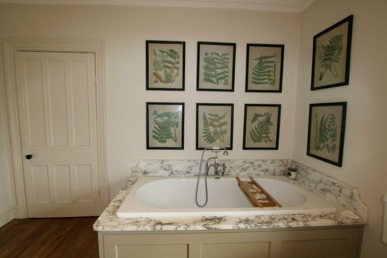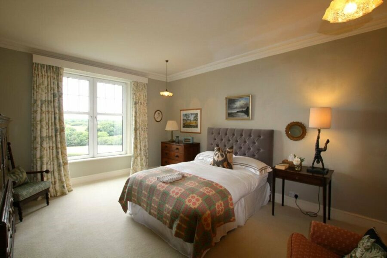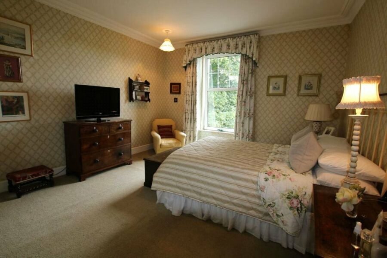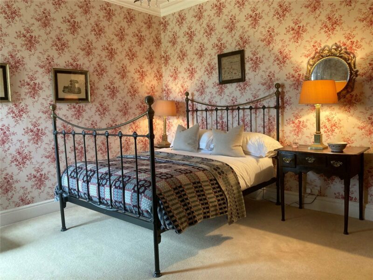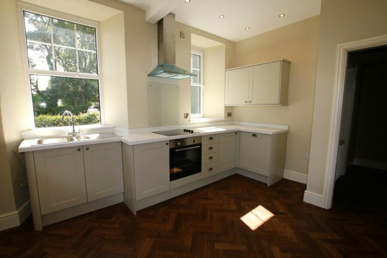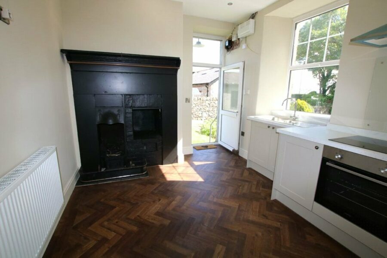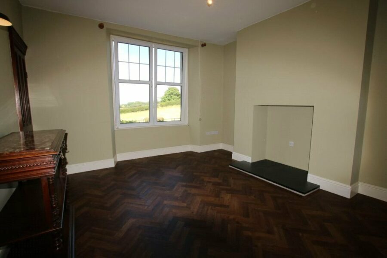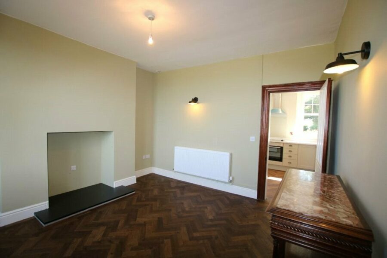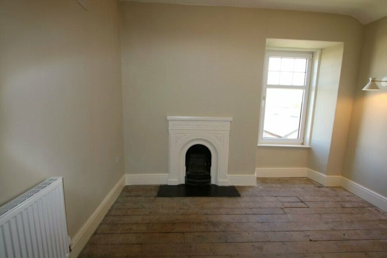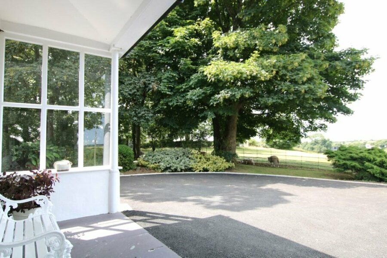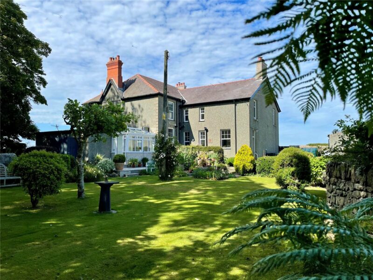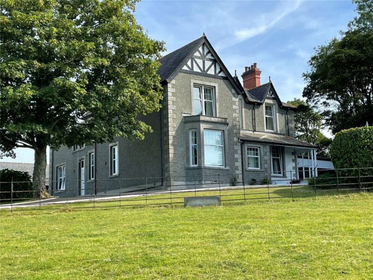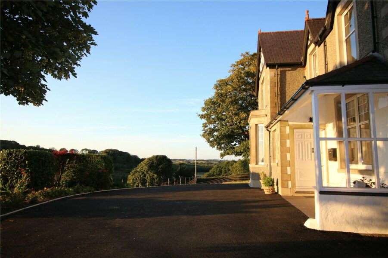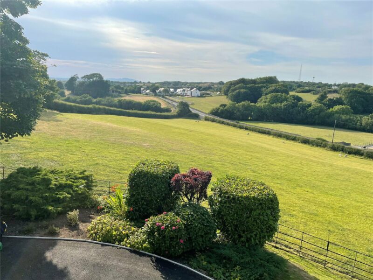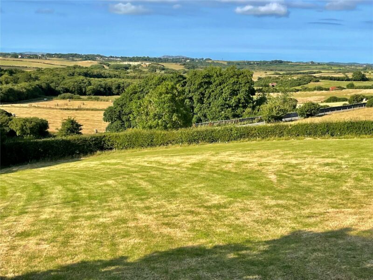
Property Search
Gwalchmai — Ref: LLN220084
Offers In The Region Of
£725,000
Description
Front Door to:-
Vestibule
With tiled victorian floor.
Stained glass door to:-
Hallway
Staircase and tiled victorian floor.
Reception Room 1
5.70m x 3.90m (18'8" x 12'10")
Marble surround fireplace and bay window.
Dining Room
5.20m x 4.20m (17'1" x 13'9")
Reception Room 2
4.80m x 3.90m (15'9" x 12'10")
Brick surround fireplace.
Kitchen
3.90m x 3.30m (12'10" x 10'10")
Base and wall units and Rayburn.
Conservatory
2.90m x 1.40m (9'6" x 4'7")
Utility Room
3.90m x 1.70m (12'10" x 5'7")
W.C
1.70m x 1.00m (5'7" x 3'3")
First Floor
Landing
Bathroom
3.90m x 3.60m (12'10" x 11'10")
Marble top bath and vanity unit, shower cubicle.
Bedroom 1
4.90m x 3.90m (16'1" x 12'10")
Bedroom 2
4.50m x 3.90m (14'9" x 12'10")
Bedroom 3
4.00m x 3.90m (13'1" x 12'10")
Box Room
2.10m x 1.90m (6'11" x 6'3")
Separate Annexe Accommodation
Treflyn Flat
Side door through to:-
Kitchen
4.60m x 3.40m (15'1" x 11'2")
Base and wall units. Fireplace.
Lounge
4.00m x 3.90m (13'1" x 12'10")
Front Door and Hallway
Utility Room
1.80m x 1.70m (5'11" x 5'7")
First Floor
Landing
Bedroom 1
4.00m x 3.90m (13'1" x 12'10")
Bedroom 2
3.50m x 2.60m (11'6" x 8'6")
Bathroom
2.30m x 2.20m (7'7" x 7'3")
Bath, shower cubicle and wash hand basin.
W.C
2.10m x 1.40m (6'11" x 4'7")
Right of Way
The property has the benefit of a right of way to Crown Street.
Services
Mains electricity, water and drainage. No services, appliances or central heating (if any) have been tested by Morgan Evans Property.
Council Tax
We understand from our enquiries with the Local Authority that the property is in Band "E" and the annexe is in Band "B". EPC rating for Treflyn Flat = Band D, expired 2021.
Tenure
We have been informed by the vendor (the seller), this property is FREEHOLD with vacant possession upon completion of the sale. Once the vendor's solicitors are instructed, (normally when a sale has been agreed), the vendor's solicitors should confirm details of title.
Viewing
Contact the agent - STRICTLY by appointment only.

